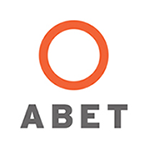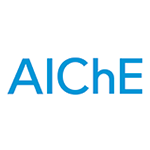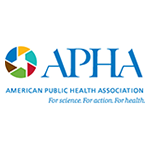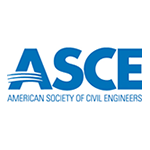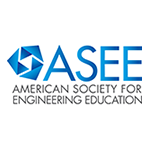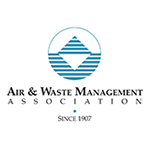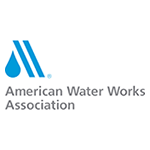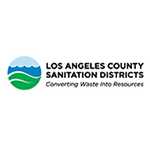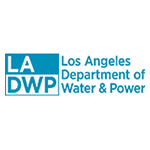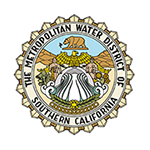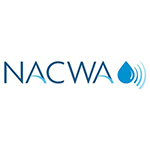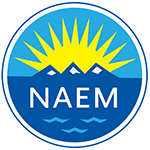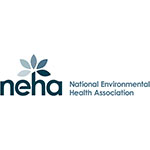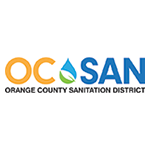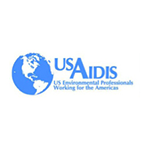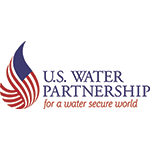- Home
- Contact Us
- AAEES Staff
- AAEES Board of Trustees
- American Academy of Environmental Engineers Certification Board
- American Academy of Environmental Scientists Certification Board
- AAEES Committees
- State and Regional Representatives
- Representatives to Other Organizations
- Previous Leadership
- Interactive Who's Who
- Student Chapters
- Tau Chi Alpha
- News & Events
- Awards
- AAEES Awards Criteria
- 40 Under 40 Recognition Program
- Edward J.Cleary Award
- Excellence in Environmental Engineering and Science Education
- Gordon Maskew Fair Award
- Honorary Member
- International Honorary Member
- Ralph and Joe Bales Graber Science Award
- Stanley E. Kappe Award
- Environmental Communications Awards Competition
- Excellence in Environmental Engineering and Science Competition
- The AAEES Chapter Blue Marble Award
- Publications
- Join
- Members
- Program Support
- Jobs
2024 Excellence in Environmental Engineering and Science™ Awards Competition WinnerGrand Prize - Environmental Sustainability
Omaha RiverFront RevitalizationEntrant: HDR Entrant Profile HDR provided overall project management for design and construction; design of site civil, structural, bridges, architecture, marine wall, and geotechnical; floodway modeling and USACE permitting; environmental permitting; building codes and life safety; railroad coordination and permitting; and public involvement. Project DescriptionDemonstration of a comprehensive, integrated approach that considers all environmental media, i.e., air, water, and land. For example, solution of an air pollution problem must not create a land disposal problem or an adverse water impact that is not addressed by the project.Founded upon the Missouri River on July 4, 1854, Omaha has progressed from a small pioneer town to a metropolitan city of nearly 1 million. By the 2000s, its riverfront, once home to commerce, transportation, and industry, transformed into sprawling corporate headquarters, a convention center, hotels, and condominiums. The transformed downtown featured three distinct parks — Lewis & Clark Landing, Heartland of America, and Gene Leahy Mall — that emphasized recreation, leisure, and open space. Unfortunately, the parks’ disjointed nature, poor access, and inadequate recreational opportunities left them minimally used after 30 years of development. The RiverFront transformed these parks into a unified, amenity-rich open space, anchored by the Missouri River’s beauty. It is a catalyst for growth and a regional destination that builds upon the river’s unique value with active spaces and maintains flexibility for the future. The RiverFront activates the city, not just the project space, but the surrounding community and downtown. It brings together people, events, activities, excitement, and an energy long missing from Omaha’s urban core. Quality as evidenced by the degree of user satisfaction and proven performance.The project catalyzed growth and became a regional destination. The three parks and their unifying were dependent upon the:
Originality and innovation, representing the application of new knowledge, a new application of existing knowledge, or an innovative mix of existing knowledge.At the project’s beginning, the steering committee established a guiding principle: unify the community through a thoughtful, amenity-rich open space, anchored by the Missouri River. Its core includes varied spaces, scale, and uses. To create a “best-in-class children’s environment,” the team developed unique spaces that meet the needs of caretakers and children of all ages. The Gene Leahy Mall is an urban oasis with a performance pavilion, spacious green lawn and a fractured deck ribbon that acts as a “play spine,” warping up and down to reveal a rope forest, slides, climbing caves, and tunnels. It also features an innovative digital sound and lighting display, that projects light onto park infrastructure and the surrounding buildings during holidays and events and are paired with a high-quality sound system throughout the park. Heartland of America features a gleaming new skate ribbon pairs with gondola rides around the lake. Terraced seating provides breathtaking views while a 100,000-square-foot event lawn and lakeside amphitheater continue Gene Leahy Mall’s entertainment theme. A towering overlook — “Farnam Pier” — extends more than 200 feet out to the Missouri River, connecting the park to the river and featuring changing lights, stairs, ramps, and seating. Finally, Lewis & Clark Landing features a world class playground including climbing towers, slides, zipline, musical instruments, water play, and various features for all ages. An urban beach provides river views while sand volleyball courts offer opportunities for pickup games and regulation play. It’s also home to Omaha’s world-class science museum, the Kiewit Luminarium. A separate project, but constructed congruently, the 82,000-square- foot, museum is packed with more than 120 exhibits focused on STEM, and blended with art, music, identity, and local culture. The complexity of the problem addressed.The team overcame seemingly insurmountable odds — centuries of buried infrastructure; built atop a superfund site, alongside North America’s longest river; near more than 75 NRHP properties; and a global pandemic. For more than 125 years, Omaha’s riverfront was home to American Smelting and Refinery Company (Asarco) lead refinery. A subsequent remediation effort capped the 23-acre site’s contaminants and covered it with a geosynthetic clay liner (GCL), drainage and 6 feet of clean soil. The design team proved the project would not adversely impact the GCL and its protective cap. The design features – trees, buildings, light poles, structures, and footings – limit weight on and avoid penetrating the GCL. Finally, locating the Kiewit Luminarium, Omaha’s new science museum, atop the contaminated area required installing 207 micropiles with protective coatings to address the corrosive soil. Located where Omaha was founded, more than 80 buildings around the project are listed on the National Register of Historic Places (NRHP). Two more than 100-year-old, NRHP-listed buildings were located adjacent to the park. Their masonry construction and non-reinforced spread foundations were susceptible to damage from ground vibrations. The team installed monitors within the buildings to measure vibration during demolition. The extent to which the project contributes to or offers the prospect of contributing to social or economic advancement.New roadway designs, following Omaha’s Complete Streets format, intentionally slim the driving lanes to slow traffic throughout downtown. The team replaced bridges with at-grade streets and converted car lanes into bike lanes and parking. They added bus stops, bike lanes, and pedestrian nodes; reconnected the trail network; and widened sidewalks. The team also preserved, restored, or repurposed the most significant, iconic elements of each park, including the ever-popular historic slides, a 1880s stone arch, sculptures, orange light posts, limestone blocks, unique flower beds, a steel footbridge, monuments and war memorials, boardwalk billets and 13 benches. A native plant palette, more than 100,000 plants and 1,700 trees, bioswales, and drip irrigation create a drought-resistant, low-maintenance landscape. Meanwhile, decorative concrete, LED lighting and prairie-inspired architecture reduce costs, save energy and reflect the region’s history. The project team created 10 special soil types to support plantings and each park’s special circumstances. They reused all allowable topsoil to create sustainable, healthy soils with good biology and water holding capacities that reduce the need for fertilization and irrigation. Further, they cut more than 1 million gallons of water per year over the previous park operations with water reduction strategies, such as drip irrigation; recirculating water in fountains, coves and play basins; and reduced the size of the lake. Since its planning, the RiverFront has spurred more than $500 million in economic development. Click images to enlarge in separate window. Click here to return to the list of 2024 winners. |





















